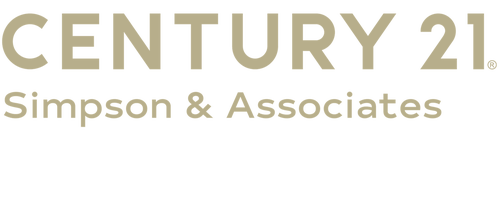


Listing Courtesy of:  Imagine MLS / Century 21 Simpson & Associates / Jordan Hall
Imagine MLS / Century 21 Simpson & Associates / Jordan Hall
 Imagine MLS / Century 21 Simpson & Associates / Jordan Hall
Imagine MLS / Century 21 Simpson & Associates / Jordan Hall 1149 Collins Lane Frankfort, KY 40601
Active (6 Days)
$294,900 (USD)
MLS #:
25504461
25504461
Lot Size
0.42 acres
0.42 acres
Type
Single-Family Home
Single-Family Home
Year Built
1950
1950
Style
Ranch
Ranch
Views
Neighborhood
Neighborhood
School District
Franklin County - 14
Franklin County - 14
County
Franklin County
Franklin County
Community
Cloverdale
Cloverdale
Listed By
Jordan Hall, Century 21 Simpson & Associates
Source
Imagine MLS
Last checked Oct 27 2025 at 8:27 PM EDT
Imagine MLS
Last checked Oct 27 2025 at 8:27 PM EDT
Bathroom Details
- Full Bathrooms: 3
Interior Features
- Ceiling Fan(s)
- Appliances: Dishwasher
- Appliances: Microwave
- Appliances: Range
- Appliances: Refrigerator
- Window Features: Blinds
- Laundry Features: Washer Hookup
- Laundry Features: Electric Dryer Hookup
- Window Features: Window Treatments
- Window Features: Skylight(s)
Subdivision
- Cloverdale
Lot Information
- Landscaped
- Few Trees
Property Features
- Fireplace: Gas Log
- Fireplace: Blower Fan
- Foundation: Block
Heating and Cooling
- Forced Air
- Electric
Flooring
- Tile
- Carpet
Exterior Features
- Brick Veneer
- Vinyl Siding
Utility Information
- Utilities: Water Connected, Electricity Connected, Sewer Connected, Natural Gas Connected
- Sewer: Public Sewer
School Information
- Elementary School: Collins Lane
- Middle School: Bondurant
- High School: Western Hills
Parking
- Off Street
- Driveway
- Attached Carport
Stories
- One
Living Area
- 2,271 sqft
Location
Estimated Monthly Mortgage Payment
*Based on Fixed Interest Rate withe a 30 year term, principal and interest only
Listing price
Down payment
%
Interest rate
%Mortgage calculator estimates are provided by C21 Simpson & Associates and are intended for information use only. Your payments may be higher or lower and all loans are subject to credit approval.
Disclaimer: Copyright 2025 Imagine MLS. All rights reserved. This information is deemed reliable, but not guaranteed. The information being provided is for consumers’ personal, non-commercial use and may not be used for any purpose other than to identify prospective properties consumers may be interested in purchasing. Data last updated 10/27/25 13:27




Description